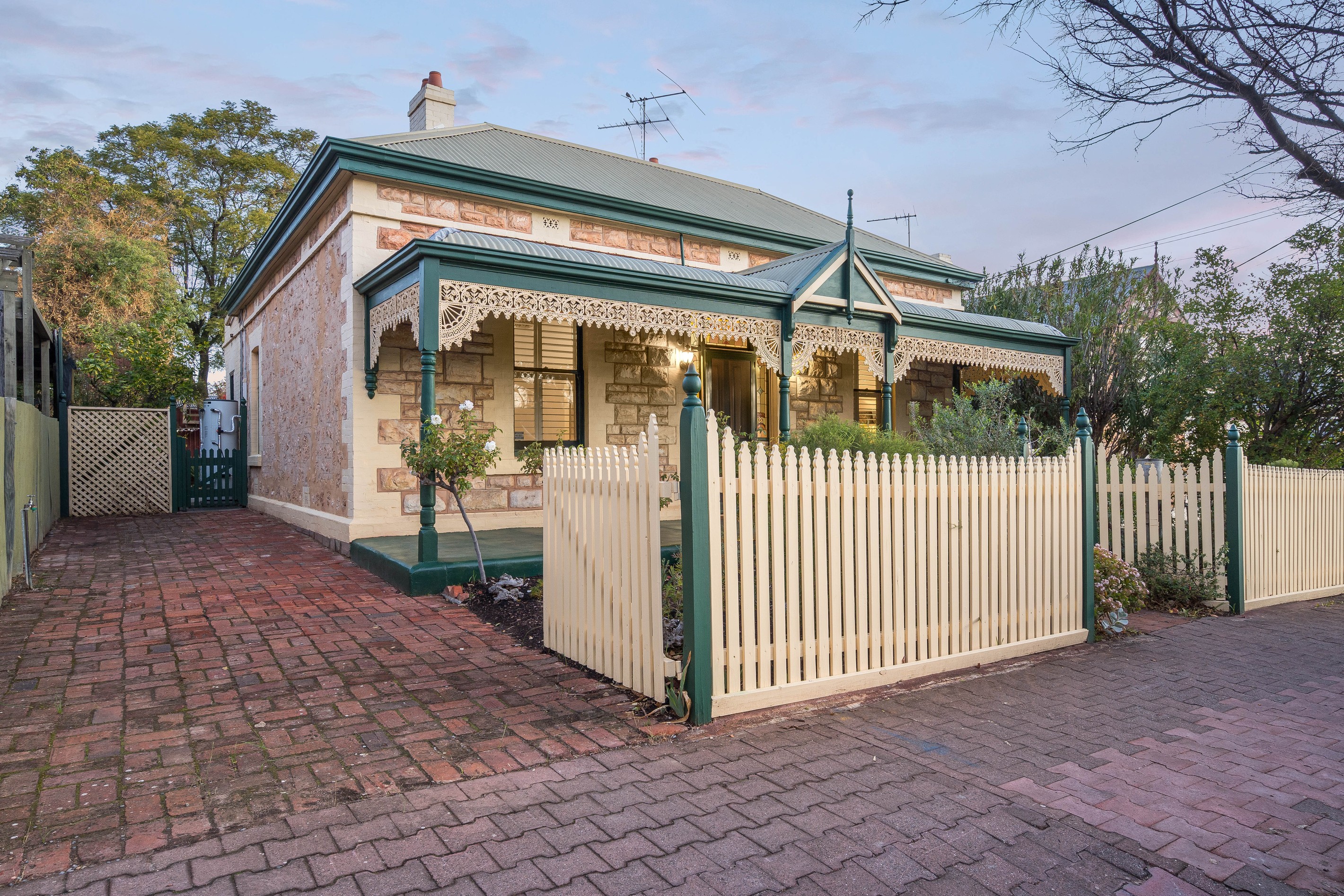Leased By
- Loading...
- Photos
- Floorplan
- Description
House in Prospect
4 bedroom character-filled home for rent in PROSPECT!
- 4 Beds
- 1 Bath
- 4 Cars
BOOK YOUR INSPECTION ONLINE.
To view this property please click on the BOOK INSPECTION button & make sure you register your details in order to be notified of any changes.
If no times are available, please proceed to register your details & you will be notified of the next inspection time when booked
Perfectly positioned in the heart of Prospect, this spacious and character-filled home at 31 Olive Street offers the ideal blend of charm, functionality, and modern convenience. There are four generous bedrooms, multiple living areas, and beautifully maintained outdoor spaces.
Inside, you'll find four bedrooms. Bedrooms 1 and 2 feature charming fireplaces and ceiling fans, with Bedroom 2 also offering a built-in wardrobe. Bedrooms 3 and 4 include built-in robes, with Bedroom 4 additionally fitted with its own air conditioner. A central bathroom services the home and includes a bathtub, toilet, and vanity, while a separate laundry room adds everyday practicality.
The heart of the home is the open-plan kitchen, dining, and lounge area. The well-equipped kitchen boasts a dishwasher, stove, oven, double sink, bar seating, and ample bench space. The adjoining lounge and dining areas feature a split system air conditioner and direct access to the covered pergola, perfect for alfresco entertaining or relaxing while enjoying the rear garden.
Have the convenience of a double garage accessible, plus additional off-street parking for two cars in the paved front driveway.
WHAT WE LOVE:
- 4 Bedrooms, 1 Bathroom, 2 Garage
- 4 spacious bedrooms, ideal for families or shared living
- Bedrooms 1 & 2: Fireplaces + ceiling fans
- Bedroom 2: Built-in wardrobe
- Bedrooms 3 & 4: Built-in robes
- Bedroom 4: Includes air conditioning
- Central bathroom with bathtub, toilet & vanity
- Separate laundry room
- Open-plan kitchen, dining & lounge area
- Kitchen with dishwasher, oven, stove, double sink, bar seating & ample bench space
- Lounge & dining with split system A/C
- Access to covered pergola - ideal for outdoor entertaining
- Double garage with rear laneway access
- Paved driveway at the front - parking for 2 additional cars
- Well-maintained backyard
- Energy-efficient - 3kW solar system (14 panels) and a heat pump hot water system
Conveniently located:
• Just moments from Prospect Community Childcare Centre and within the desirable zones for Adelaide High School and Adelaide Botanic High School.
PLEASE NOTE:
Lease term: 12 months
Furnished: No
Pets: All pets, small or big, feathers or fur - must be listed on your application
EXCLUDED: All fireplaces excluded, tree house in the back excluded
130m²
627m² / 0.15 acres
2 garage spaces and 2 off street parks
4
1
