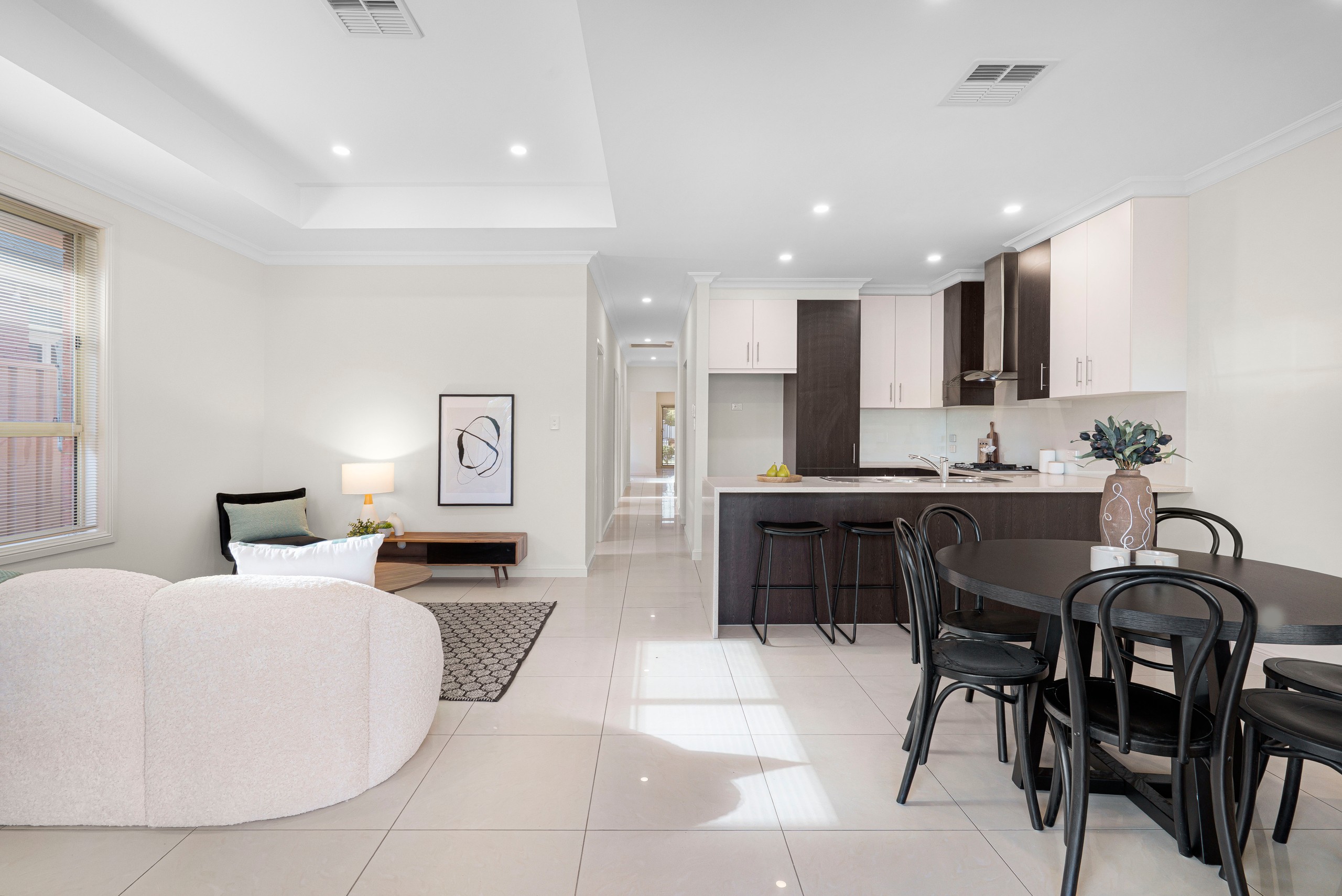Are you interested in inspecting this property?
Get in touch to request an inspection.
House for Rent in Marden
Stylish, Spacious & Exceptionally Located Family Home in MARDEN!
- 3 Beds
- 2 Baths
- 1 Car
BOOK YOUR INSPECTION ONLINE.
To view this property please click on the BOOK INSPECTION button & make sure you register your details in order to be notified of any changes.
If no times are available, please proceed to register your details & you will be notified of the next inspection time when booked
Situated in the highly sought-after suburb of Marden, this beautifully presented home offers modern comfort, stylish finishes, and a functional layout perfect for families or professionals seeking space, convenience, and low-maintenance living.
Inside, you'll find three well-sized bedrooms. The master suite features a walk-in robe and a private ensuite with a shower, vanity, and toilet. Bedrooms two and three are fitted with built-in robes and are serviced by a central bathroom, complete with a shower and bath, plus a separate toilet and vanity ideal for busy households.
Two generous living areas provide flexibility for families and entertainers. The heart of the home is the open-plan kitchen, living, and dining zone. The kitchen is well-appointed with a gas cooktop, oven, double sink, ample storage, and modern finishes. Sliding doors from the living area open out to a paved veranda, creating a seamless flow to the backyard which features a low-maintenance garden and a discreetly positioned shed.
The home has added features including a solar system to help reduce energy bills and a Rinnai zoned ducted heating and cooling. The home has a single car garage with an automatic roller door and a second roller door providing access to the courtyard, as well as a discreet laundry with external access.
WHAT WE LOVE!
• 3 Bedroom, 2 Bathroom, 1 Car Garage
• 3 well sized bedrooms
• Master bedroom with walk-in robe and private ensuite (shower, vanity & toilet)
• Bedrooms 2 and 3 with built-in robes
• Central bathroom with shower and bath
• Separate toilet and vanity for added convenience
• 2 spacious living areas for flexibility and comfort
• Open-plan kitchen, living, and dining area
• Kitchen with gas cooktop, oven, double sink, ample storage
• Sliding doors leading to a paved veranda and low-maintenance backyard
• Discreetly positioned backyard shed
• Single car garage with automatic roller door
• Second roller door providing access to courtyard
• Discreet laundry with external access
• Solar system to help reduce energy costs
• Rinnai zoned ducted heating and cooling
Conveniently located:
• Zoned for Marryatville High School and close to a range of prestigious schools including East Adelaide School, St Joseph's School, Trinity Gardens Primary, St Peter's College, Pembroke, and more.
• Public transport, local parks, shopping centres, and the CBD are all within easy reach.
PLEASE NOTE:
Lease term: 12 months
Furnished: No
Pets: All pets, small or big, feathers or fur - must be listed on your application
1 garage space
3
2
Agents
- Loading...
