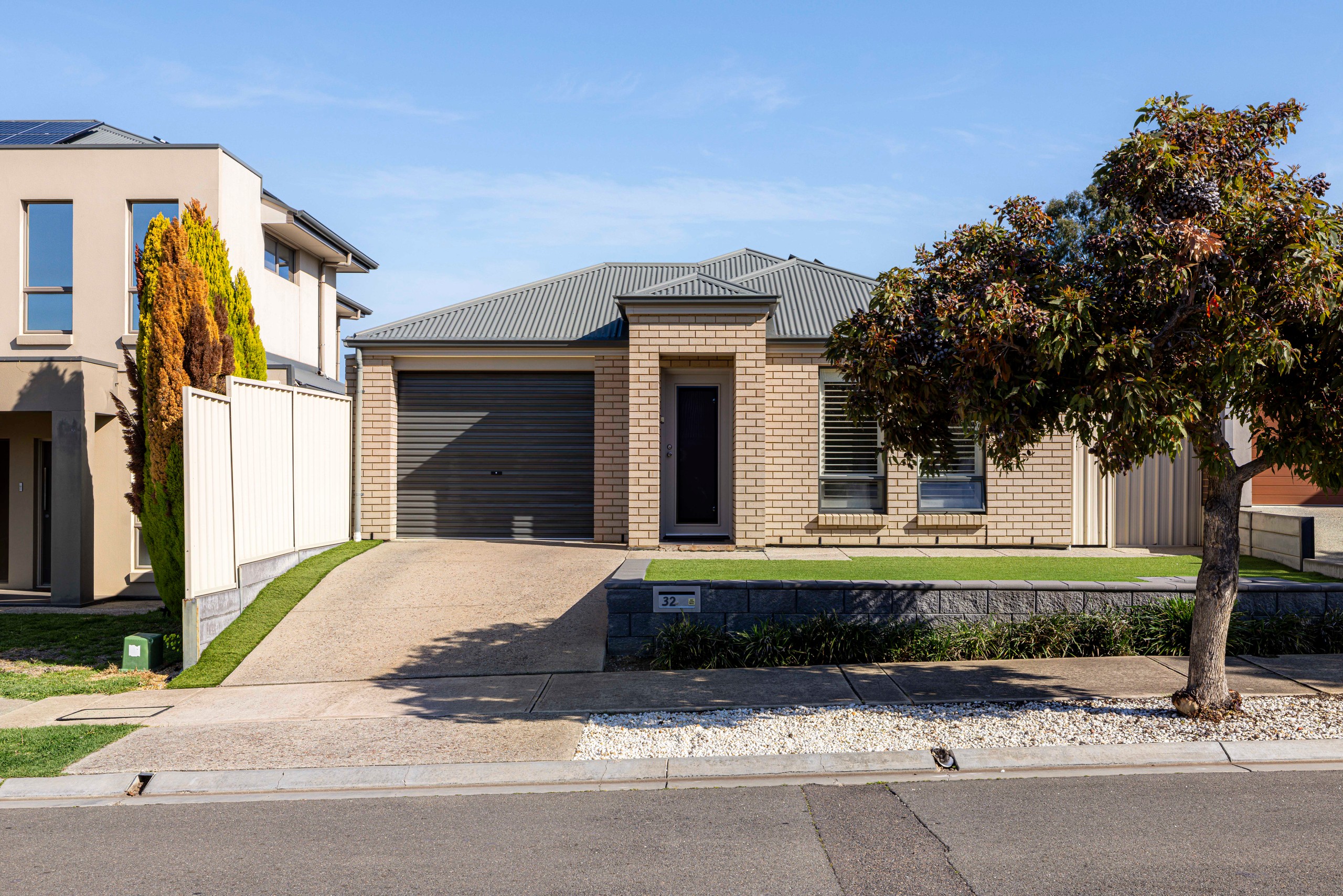Inspection and auction details
- Thursday9October
- Auction9October
Auction location: On Site
- Photos
- Floorplan
- Description
- Ask a question
- Location
- Next Steps
House for Sale in Golden Grove
Designed for Entertaining, Built for Easy Living
- 3 Beds
- 2 Baths
- 2 Cars
Positioned just outside of Golden Grove's buzzing centre, in one of the suburbs most distinguished pockets awaits a contemporary home that offers buyers three bedrooms, expansive open plan living and outdoor entertaining ideal for First time home owners, downsizers or Investors looking for a low maintenance home.
Strategically separated into private and shared living, the bedrooms, bathrooms and laundry are located towards the front of the property. All bedrooms have floating floorboards and personal wardrobes, with the master boasting a walk-in style 'his & hers' wardrobe that leads to a private ensuite bathroom Stone benchtop vanity, toilet and a shower.
Down the tiled hallway and through a sliding door, the combined lounge, dining and kitchen area is a welcoming and ambient space, flooded with natural light and complimented by LED downlights.
A Stone waterfall island bench creates a central gathering point in the kitchen with provisions for casual dining while floor to ceiling cabinetry cocoon quality appliances including a 600mm Westinghouse gas stove and oven, and dual Fisher & Paykel dishwasher Dishdrawers - plus niches for both a fridge and microwave.
From the living space, step into an semi-alfresco dining area which is uniquely wrapped in 90 degrees of doors to seamlessly blur the lines between indoors and outdoors. Outside, low-fuss astro turf add a pop of greenery surrounded by neat garden beds with thriving plant varieties.
All in all, this home welcomes buyers who preference spending more time entertaining and less time maintaining - a home that has lovingly cared for since its 2013 conception in a thriving community surrounded by abundant local reserves, shopping and recreational parks with hiking and BMX trails.
Additional Features:
- Timeless brick facade with astro turfed front garden
- Single car garage with automatic roller door
- Ceiling fans in bedrooms 1 and 3 and the lounge room
- Fujitsu ducted heating and cooling
- Solar panels
- Termi Stainless Steel Mesh
- Guardian 2in1 front door
- Garden Shed
- Irrigation system
- Gutter guards
- Vertical windows with plantation shutters in the front facing master bedroom
• Nearby schools include: Pedare Christian College, Golden Grove Primary School, Greenwith Primary School, Surrey
Downs R-7 School, Golden Grove High School, Gleeson College, Salisbury East High School, Tyndale Christian School
Disclaimer: As much as we aimed to have all details represented within this advertisement be true and correct, it is the buyer/purchaser's responsibility to complete the correct due diligence while viewing and purchasing the property throughout the active campaign.
PLEASE NOTE: This property is being auctioned with no price in line with current real estate legislation. Should you be interested, we can provide you with a list of recent local sales to help you with your market and value research.
375m² / 0.09 acres
2 garage spaces
3
2
Agents
- Loading...
- Loading...
Loan Market
Loan Market mortgage brokers aren’t owned by a bank, they work for you. With access to over 60 lenders they’ll work with you to find a competitive loan to suit your needs.
