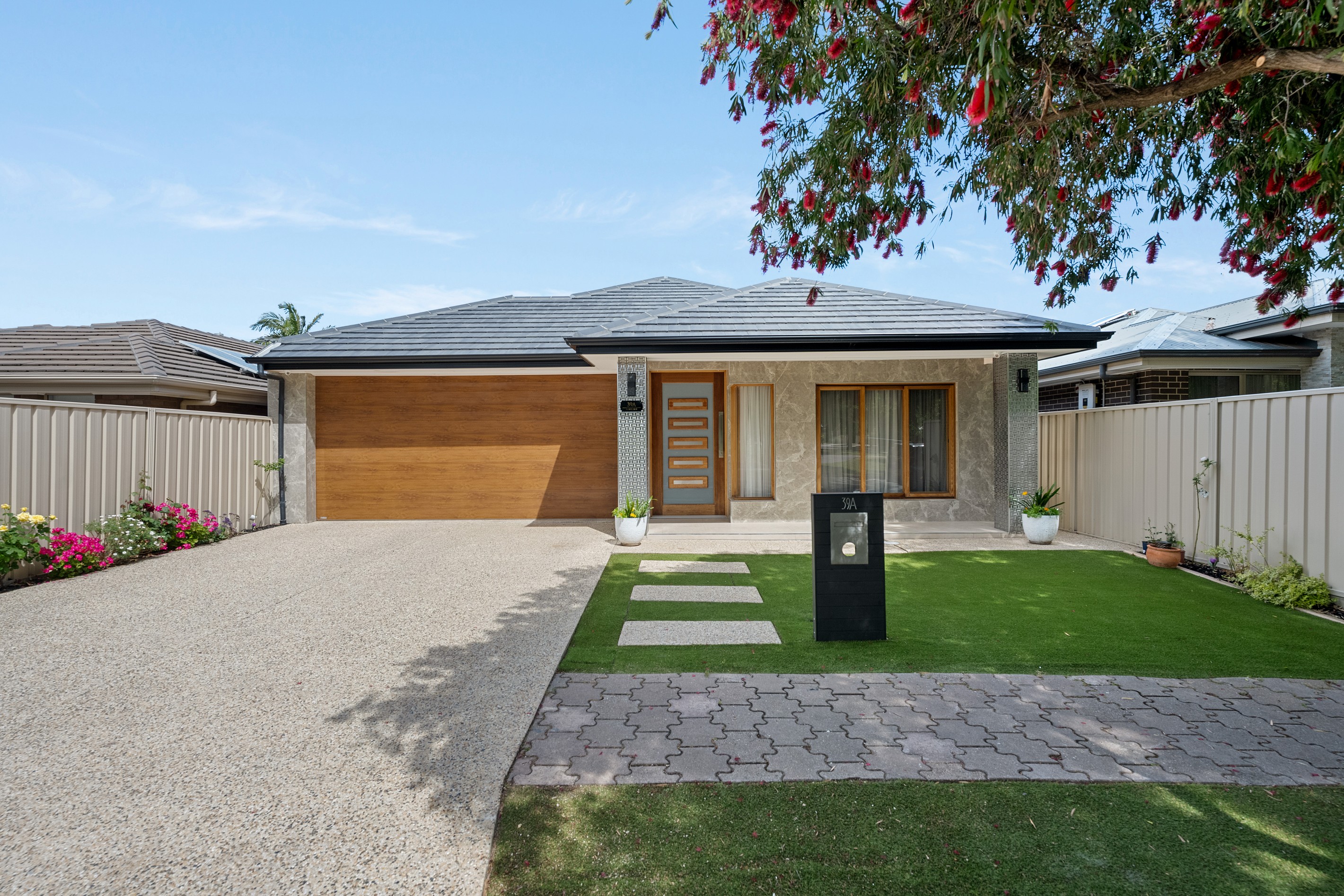Sold By
- Loading...
- Loading...
- Photos
- Floorplan
- Description
House in Hillcrest
Deluxe Designer Home, Flanked With Only The Finest of Finishes on Flinders Road!
- 3 Beds
- 3 Baths
- 2 Cars
Fronting the verdant Flinders Road Reserve, you can't beat park proximity like this in the wholesome north-eastern suburb of Hillcrest where this contemporary single storey villa glistens throughout, filled with luxury touches and quality finishes!
Space, style, comfortability and convenience have been thoughtfully considered here at 39A Flinders Road where large high-gloss 800x800mm tiles sweep throughout. At the front of the home is a peaceful lounge room with statement bulk-head ceiling and large front facing windows, which could easily accommodate as a fourth bedroom.
Continue down the hallway to discover three commodious bedrooms - all featuring unique light fixtures, ceiling fans and personal wardrobes. The master bedroom has a generous walk-in wardrobe and deluxe fully-tiled, Marble
ensuite bathroom with his and hers vanity. The second bedroom is of equal grandeur, also featuring and ensuite bathroom mimicking the same luxuries. A third, three way bathroom features decadent Red glass dual vanities, with the shower and bathtub contained to one space, with the toilet separate for daily convenience.
A large open plan living arena offers unparalleled indoor/outdoor living with a built-in display unit hosting both a wall mounted TV and an electronic project screen that transforms this space from just a family room into your own
home cinema! The attached kitchen continues the Marble theme with 40mm Caesar Stone benchtops with a waterfall island bench at the centre crowned by statement pendant lighting hanging from a statement bulkhead ceiling. Most notably, a discreet yet expansive butlers pantry with Stone benchtops, a sink and dishwasher enhances the kitchen space further.
Fully expanding sliding stacker doors expand the internal living space out into a tiled alfresco entertaining area with a fully equipped outdoor kitchen and ceiling fans. Both the back and front gardens have low maintenance astroturf promising vibrant green lawns throughout the seasons!
This fully fledged and sparkling family home presents a stellar opportunity for first home buyers or growing families who relish lavish details, located in a thriving locale, approximately 8km out of the city and merely steps from your front door to the adjacent park.
Additional features include:
• Epoxy double car garage with auto panel roller door
• Tri-colour changing LED dopwnlights throughout
• Vertical display niches with lights in entrance hall way
• 6 zone ducted reverse cycle air conditioning
• Main bathroom and toilet are both fully tiled in Marble tiling
• Block out blinds throughout
• Solar Panels
• Bulit in 2018
• Mirrored built-in wardrobes in bedrooms 2 & 3
• Stone benchtops in all bathrooms and laundry
• Surround sound speaker system provisions in living area
• Centrally located between various local supermarkets, shopping centres, schools and parks
• Nearby schools include: Hillcrest Primary School, St Pius X School, St Martin's Catholic Primary School, Cedar College, Gilles Plains Primary School, Cedar College, Heritage College Inc, Windsor Garden's Vocational College, St Pau'ls College
Disclaimer: Please note that all the information that has been provided for this property has been obtained from sources we believe to be accurate. We cannot guarantee the information is accurate, however, and we accept no liability for any errors or omissions - including, but not limited to the property's land size, floor plans & dimensions, build size, building age, condition, or any other particulars. Interested parties should always make their own inquiries and obtain their own legal and financial advice.
As much as we aimed to have all details represented within this advertisement be true and correct, it is the buyer/purchaser's responsibility to complete the correct due diligence while viewing and purchasing the property throughout the active campaign.
PLEASE NOTE: This property is being auctioned with no price in line with current real estate legislation. Should you be interested, we can provide you with a list of recent local sales to help you with your market and value research.
470m² / 0.12 acres
2 garage spaces
3
3
