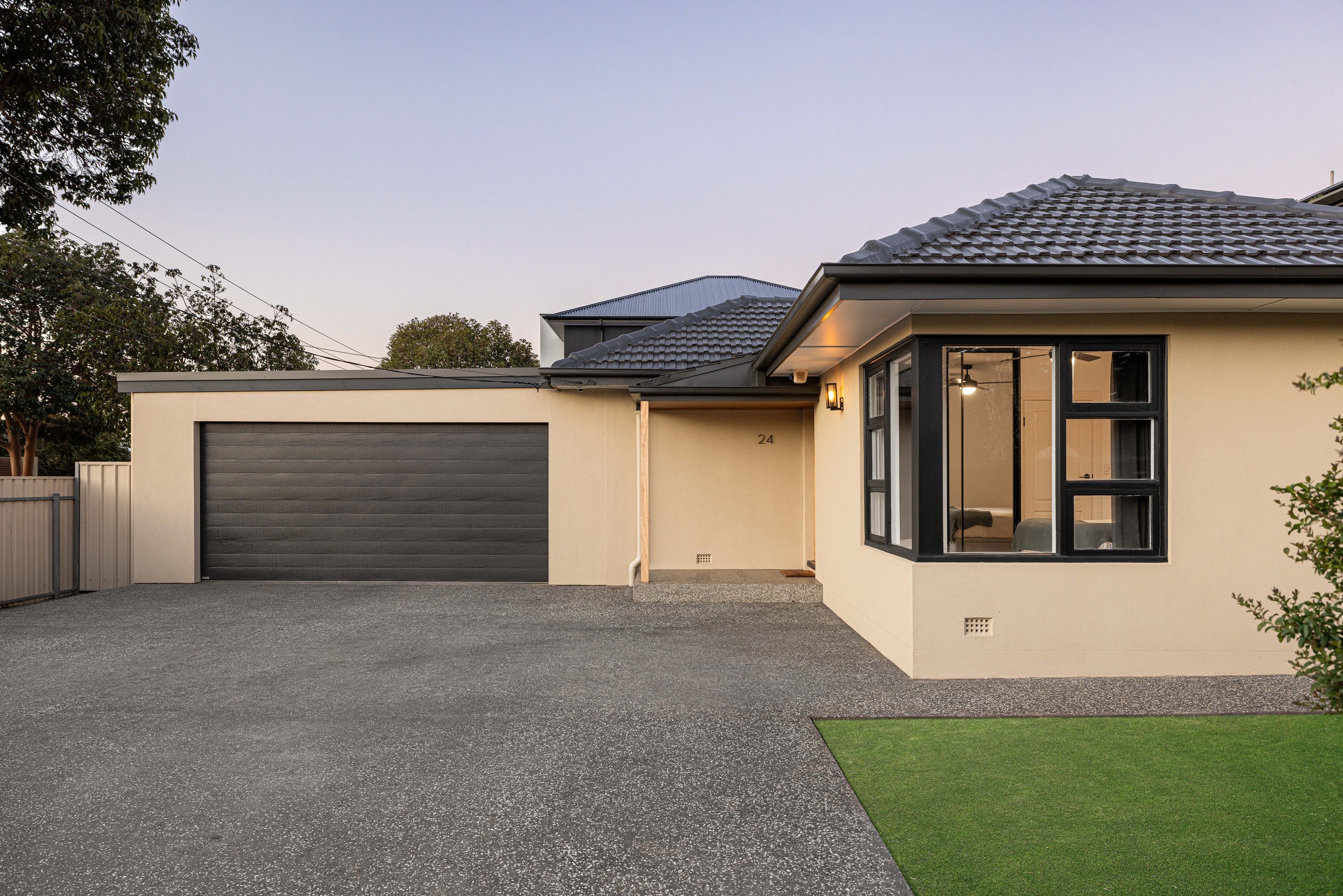Inspection and auction details
- Saturday11October
- Sunday12October
- Monday13October
- Wednesday15October
- +2 more inspections
- Auction15October
Auction location: On Site
- Photos
- Floorplan
- Description
- Ask a question
- Next Steps
House for Sale in Pooraka
Substantial Suburban Corner Property-Luxuriously Renovated!
- 3 Beds
- 1 Bath
- 4 Cars
Positioned proudly on the corner of Royal and Adaluma Avenues, this impeccably renovated suburban residence offers a fresh, modern twist on a beloved mid-century classic.
Securely tucked behind automated fencing and neatly sculpted hedging, an aggregate concrete driveway leads to a dual carport with an automatic panel-lift door. Entry is both stylish and secure, with a pedestrian gate equipped with a video doorbell for seamless communication with visitors.
Inside, the home features three generously sized bedrooms, all adorned with polished hardwood flooring, built-in wardrobes, and ceiling fans. A charming study nook offers a peaceful place to work or study, with its own external access for added convenience.
The central bathroom features underfloor heating, floor-to-ceiling tiling, a semi-freestanding bathtub, concealed toilet, matte black-framed shower, floating timber vanity, and a mirrored cabinet with integrated storage. A second toilet is located adjacent to the beautifully appointed laundry, which continues the home's luxe wet-area aesthetic with a timber benchtop, built-in drying rack, ample cabinetry, and space for under-bench appliances.
At the front of the home, the formal lounge is warm and inviting, echoing the hardwood flooring and softened by ambient LED downlighting. The adjoining kitchen and dining area is sleek and functional, featuring a central stone island bench, a striking mix of timber and high-gloss white cabinetry, dual ovens, and a 900mm gas cooktop, all set on easy-care tiles for everyday practicality.
Outdoor entertaining is a breeze in the partially enclosed, fully undercover alfresco area, which is an extension of the carport. Featuring polished concrete flooring and a built-in outdoor kitchen complete with sink and space for a wood-fired pizza oven, including integrated wood storage.
The gardens are beautifully landscaped yet low-maintenance, offering private, secure spaces for children to play or for relaxing with friends and family. And with the lush greenery of Unity Park just a short stroll away, outdoor recreation is always within easy reach.
Perfectly positioned for lifestyle and convenience, this home is just 12 kilometres from the Adelaide CBD, making city commuting a breeze. Surrounded by leafy parks and reserves, and well-connected by public transport, the location also offers excellent access to education, with nearby schools including Pooraka Primary School, Roma Mitchell Secondary College, Endeavour College, and St Paul's College. Shopping and dining options are also close at hand, with Ingle Farm Plaza, Mawson Lakes precinct, and Tea Tree Plaza all just a short drive away.
Additional features include:
- Daikin ducted heating and cooling
- Grand durable timber front door
- Timber benchtop in the laundry with provision for under bench machinery, built-in drying rack and lots of storage
- Dual hanging pendant lights in the master bedroom
- Blinds or curtains on most windows throughout
- External access from the study space
- NESS security alarm system + security cameras
- Tidy grassed area in the front yard
- Solar panels
- Ceiling fan, built in speakers, retractable clothesline and provisions for wall mounted t.v in the alfresco space
- Generous storage room adjacent to the carport
- Garden shed
• Nearby schools include: Ingle Farm Primary School, North Ingle School, Pooraka Primary School, Northfield Primary School, Endeavour College, Roma Mitchell Secondary College, Valley View Secondary School, Heritage College Inc.
Disclaimer: As much as we aimed to have all details represented within this advertisement be true and correct, it is the buyer/purchaser's responsibility to complete the correct due diligence while viewing and purchasing the property throughout the active campaign.
PLEASE NOTE: This property is being auctioned with no price in line with current real estate legislation. Should you be interested, we can provide you with a list of recent local sales to help you with your market and value research.
201m²
475m² / 0.12 acres
4 garage spaces
3
1
Agents
- Loading...
- Loading...
Loan Market
Loan Market mortgage brokers aren’t owned by a bank, they work for you. With access to over 60 lenders they’ll work with you to find a competitive loan to suit your needs.
