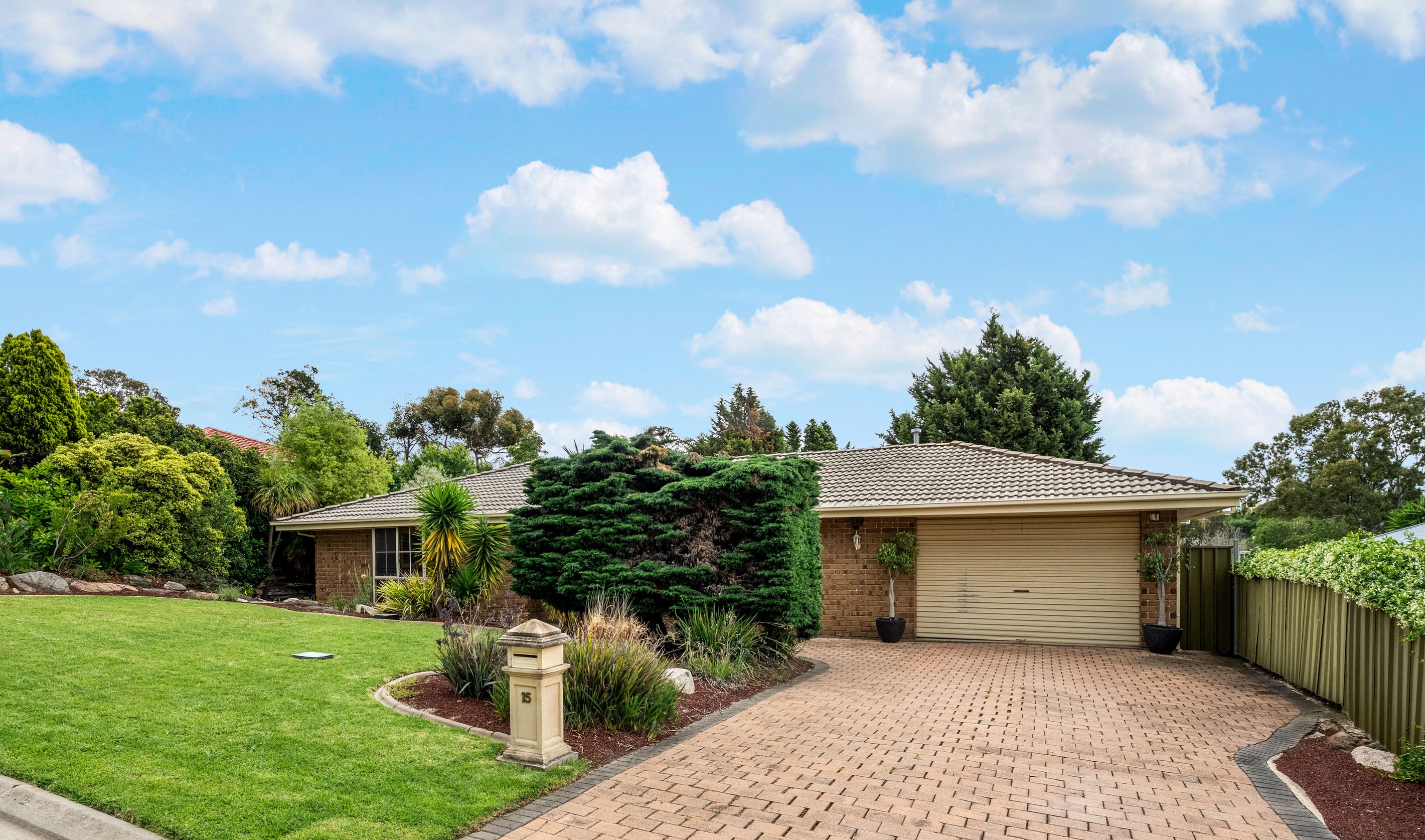Sold By
- Loading...
- Loading...
- Photos
- Floorplan
- Description
House in Wynn Vale
Elevated Family Home w Undercover Outdoor Entertaining + Swimming Pool!
- 5 Beds
- 2 Baths
- 2 Cars
Located in a desirable cul de sac in Wynn Vale's leafy surrounds and only steps from verdant green spaces, this deceivingly spacious family home offers blended interiors featuring rustic and contemporary assets.
A huge floor plan presents buyers with four bedrooms, two bathrooms, two separate living rooms and outdoor entertaining inclusive of an in-ground swimming pool. All bedrooms are carpeted and have ceiling fans, with three including personal wardrobes, while the master additionally benefits from a beautiful French bay window, a fully upgraded ensuite bathroom with tiles to the ceiling and a retreat (ideal for a second wardrobe or study) with French doors that lead to a private undercover courtyard.
Floating flooring feature throughout the communal areas, with an exposed Timber beam pitched roof in the family room and another charming bay window, merging with a dining room with Slate flooring that flows seamlessly into the upgraded kitchen and secondary family meals area. Here, integrated Westinghouse appliances, ample storage reaching up to the ceiling, a skylight and large window over the sink create a pleasant and accommodating culinary space further elevated by LED downlighting. The attached family room has rich timber-look flooring and provides direct access to the paved alfresco dining area, which offers and extensive L-shaped pergola that reaches over the in-ground swimming pool and is surrounded by tropical palm trees and a secure fence. Additionally, luscious greenery surrounds a neat lawn area with a clothesline in the
centre.
A second three-way bathroom featuring the same tiling both underfoot and on the walls makes for convenient daily use, with unique Spanish-style dual sinks and a skylight welcoming natural light in from above.
Bursting with charisma, this homely abode offers everything a growing & active family seeks, within walking distance to Pedare Christian College and various sporting clubs and parks in the suburb, and is less than 6km to the Adelaide CBD!
Additional Features:
- Tiles to the ceiling, heated light and a floating vanity in the ensuite bathroom
- Microwave niche in the kitchen
- Laundry at the rear offers external access
- Daikin RC Ducted air conditioning throughout with Platinum II controller
- Dining/lounge has Vulcan wall heater
- Small garden shed / pool storage shed near swimming pool
- Nearby schools include: Wynn Vale R-7 School, Keithcot Farm Primary School, The Heights School, King's Baptist Grammar School, Modbury High School, Pedare Christian College, Gleeson College
Disclaimer: As much as we aimed to have all details represented within this advertisement be true and correct, it is the buyer/purchaser's responsibility to complete the correct due diligence while viewing and purchasing the property throughout the active campaign.
704m² / 0.17 acres
2 garage spaces
5
2
